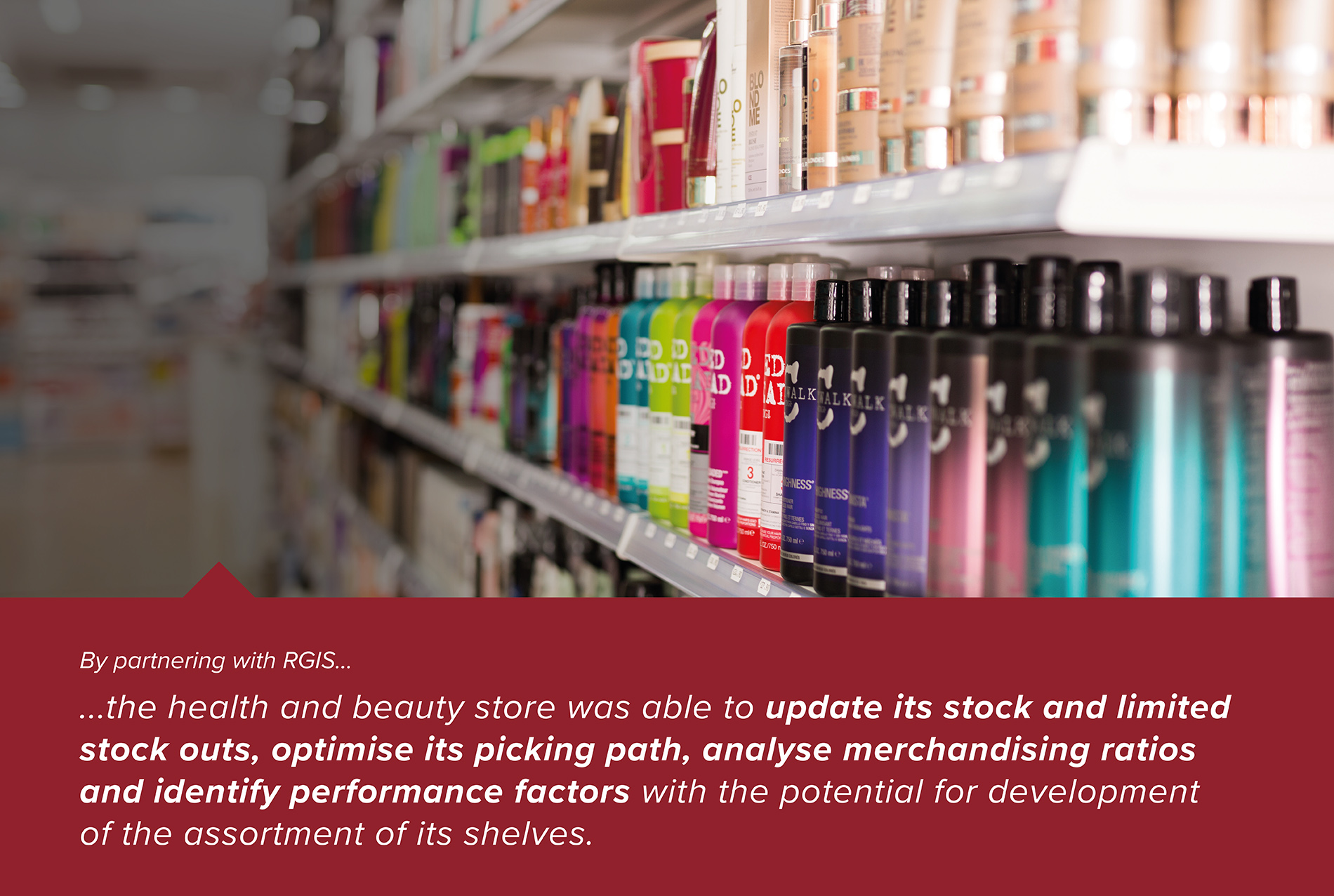Valuation of Inventory Data to Analyse Linear Performance

Faced with the interest of consumers for everything related to beauty, well-being and health, a health and beauty store, wishing to secure its stocks, was looking for a service provider capable of doing more than a simple inventory to limit breaks and analyse the efficiency of its shelves.
REQUIREMENTS
In order to simultaneously have a reliable stock status the health and beauty store required an analysis of purchasing behaviour in relation to shelves, and a 2D model of its point of sale.
The health and beauty store required RGIS to provide the following:
- Inventory all of its products, including back room stock
- Process stock differences by zone
- Measure shelves and map the sales space and storage areas
- Geographically locate the references and the different product categories
- Analyse shelf performance indicators
SOLUTION
In order to meet the specific specifications and provide this tailor-made service, RGIS provided the following:
- Scheduled a team of 38 experienced RGIS employees for seven hours after the store had closed
- Adapted its procedure and carried out the complete inventory and the additional requirements simultaneously
- Marked up and carried out permanent labelling of all the fixtures
- Mapped the point of sale in 2D and delimited the storage areas
- Location statement for each product category
- Integrated sales data for the last 12 months into the 2D plan produced
RESULTS
The partnership with RGIS has enabled the health and beauty store to:
- Benefit from an accurate and reliable inventory of its stock and deal with any anomalies by area
- Located and obtained a detailed report of products in each location to simplify click and collect order preparation
- Facilitated the addressing of products thanks to permanent labelling of each location
- Visualise and use linear profitability data for products to optimise the layouts